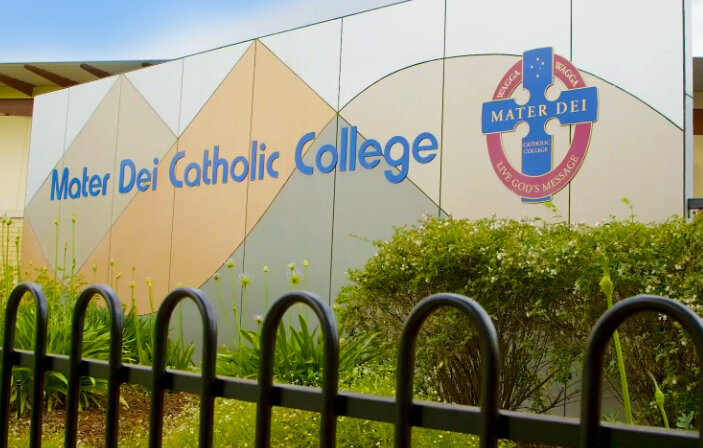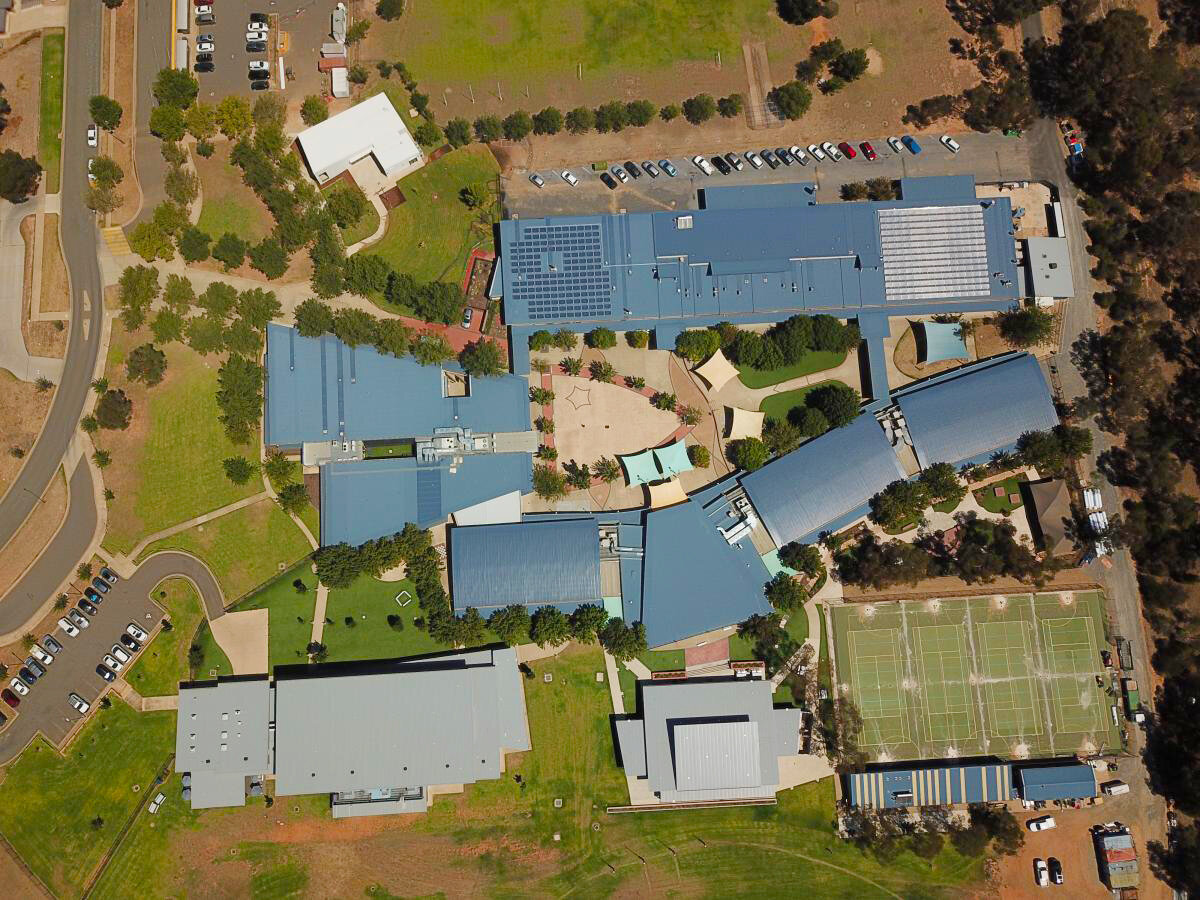Mater Dei Catholic College


PROJECT DESCRIPTION
Mater Dei Catholic College
The Mater Dei Catholic College is a modern ‘state of the art’ high school development, situated on a greenfield site on the outskirts of Wagga Wagga overseeing Lake Albert. The schools design theme makes full use of the water views and incorporates features including sweeping curves and stone feature walls. The school comprises of seven single storey buildings which include:
Technology and science building
Administration and library building
Performing arts building
Three general learning buildings
Amenities / sporting courts
The buildings are positioned around a unique courtyard which includes a large stenciled concrete ‘shield’, several shade sails, two paved stars representing the Southern Cross and planter boxes. Covered walkways link the buildings throughout the complex. Internal and external windows and skylights were extensively used throughout the complex to create a feeling of space. Operable walls were installed to the general learning buildings to give teaching staff a great variety of options for class size and shape. Acoustic ceilings feature in all areas to minimise noise transfer between classrooms.
The school development features a high level of architectural finishes which has created a vibrant and active learning centre. Notable features include the curved feature corridor to the technology building, architectural skylights with roofs, the mosaic Alucobond fascia outside of reception, the performing arts building and the perforated awnings to the Northern aspect. The school also exhibits the latest technology for the students which are evident in the extraction systems to the welding bays within the industrial technology facility, modern science labs and commercial kitchens.
CLIENT
Catholic Schools Association
LOCATION
Wagga Wagga, NSW
ARCHITECT
JWP Architects
